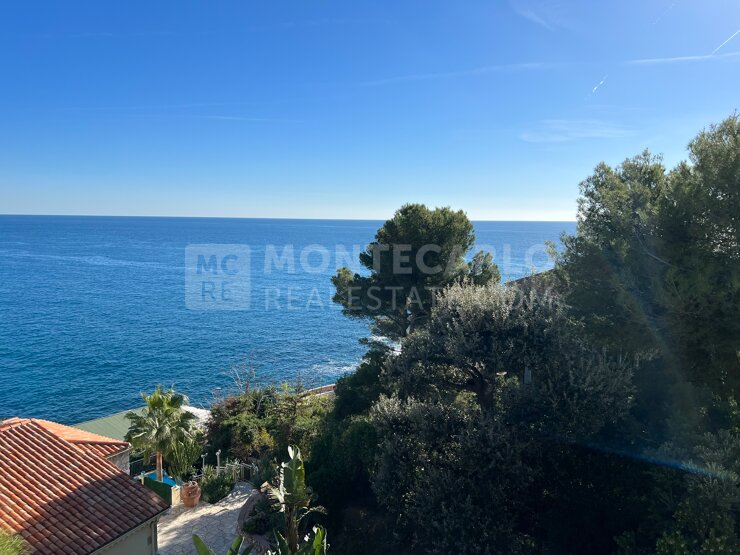Eze - Exceptional rooftop villa

1,195,000 €
84589921
Èze -
258 sqm
4 Rooms
1,195,000 €
84589921
Description
Just minutes from Monaco, this unique rooftop villa offers spectacular 180° views of the Mediterranean Sea and the medieval castle of Éze. This rare duplex combines large outdoor spaces on each level with a contemporary 3-room layout that enhances its spaciousness.
The first floor opens onto a vast, luminous living room, complete with fireplace and fully-equipped open kitchen. This living space opens onto a superb 110 m² terrace, perfect for enjoying open-air moments with an unobstructed view.
Currently configured as a 3-room apartment, this property offers spacious, comfortable living. However, it is possible to recreate an additional bedroom on the first floor, as required.
Also on this level is a bedroom with en suite bathroom and guest WC.
Upstairs, the master suite offers a truly relaxing space, with a fireplace, a bathroom equipped with a hammam, a large dressing room and access to a private 40 m² terrace overlooking the sea and the surrounding area.
The property is complemented by a private landscaped garden of 495 m², offering a haven of peace and greenery.
Two private parking spaces are included. Cellars are also available.
The condominium boasts a rooftop swimming pool with breathtaking views of the Mediterranean.
A rare property combining exceptional outdoor space, generous volumes and proximity to Monaco.
Fees charge seller.
ENERGY CLASS: 108 C CLIMATE CLASS: 6 B ECD established January 23, 2019 (update in progress for new diagnosis)
Estimated average annual energy expenditure for standard use, based on 2015 energy prices: euros718
Property subject to condominium status Number of lots: 8
Information on the risks to which this property is exposed is available on the Géorisques website georisques.gouv.fr Agency fees chargeable to the seller.
Features
- Reference:
- 84589921
- Type of property:
- Apartment
- Contract:
- Sale
- Price:
- 1,195,000 €
- Rooms:
- 4
- Bedrooms:
- 3
- Bathrooms:
- 2
- Cellars:
- 3
- Parking spaces:
- 2
- Living area:
- 108 sqm
- Total area:
- 258 sqm
- Terraced area:
- 150 sqm
- Earthly:
- 495 sqm
- Garden surface:
- 495 sqm
Energy efficiency
- Energy rating:
- C 108.00 kWh/m² anno
- GES:
- C kg CO2/m² anno
Additional options
This document does not form part of any offer or contract. All measurements, areas and distances are approximate. The information and plans contained herein are believed to be correct, however, their accuracy is not guaranteed. The photographs show only certain parts of the property at the time they were taken. This offer is subject to change of price or other conditions, without prior notice.
Similar properties
-
-
-
-
-
-
-
-
-
-
-
-
See more similar properties
Featured in




















